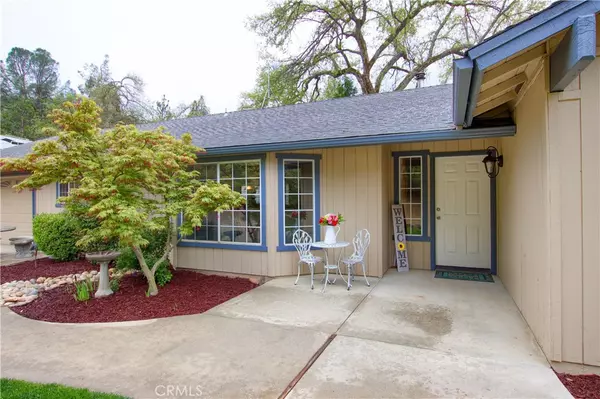$474,000
$469,000
1.1%For more information regarding the value of a property, please contact us for a free consultation.
36866 Deer Path CIR Coarsegold, CA 93614
3 Beds
2 Baths
1,912 SqFt
Key Details
Sold Price $474,000
Property Type Single Family Home
Sub Type Single Family Residence
Listing Status Sold
Purchase Type For Sale
Square Footage 1,912 sqft
Price per Sqft $247
MLS Listing ID MP23076966
Sold Date 06/23/23
Bedrooms 3
Full Baths 2
HOA Y/N No
Year Built 1996
Lot Size 2.340 Acres
Property Description
Beautifully maintained/turnkey 3 Bedroom, 2 Bath, 1912 sf Ranch Style Home on a pristine 2.34 acres in a great location just minutes to Oakhurst, Bass Lake & Yosemite National Park. Home Improvements include fresh paint throughout, newer flooring and carpeting about 8+/- yrs ago. Seller installed a beautiful handcrafted log style bar in the family room which could be an amazing game room as it has a pass through to the living area that allows all family & guests to stay engaged. The living area has high ceilings with a beautiful decorative ledge for displaying a few of your favorite things! This Home is beautifully landscaped front & back with covered back patio for year round BBQ's and an outdoor Fire Pit. Sellers installed an amazing 2 story RV Parking Garage currently being used as a Workshop that is about 1000+/- sf. Propane tank is owned. If Woodstove is not EPA compliant it will be removed & not replaced. Great commuting location to Fresno/Madera. Be sure to see this one soon or checkout the 3D Tour in the links above!! Happy Cinco de Mayo!
Location
State CA
County Madera
Zoning RRS-2
Rooms
Main Level Bedrooms 1
Interior
Interior Features Breakfast Bar, Ceiling Fan(s), Ceramic Counters, High Ceilings, Open Floorplan, Pantry, See Remarks, Bar, Galley Kitchen, Main Level Primary, Walk-In Pantry, Workshop
Heating Central, See Remarks, Wood, Wood Stove
Cooling Central Air, See Remarks
Flooring Carpet, Laminate, See Remarks
Fireplaces Type Family Room, Free Standing, See Remarks, Wood Burning
Fireplace Yes
Appliance Dishwasher, Disposal, Microwave, Refrigerator, Water To Refrigerator, Water Heater
Laundry Inside, Laundry Room, See Remarks
Exterior
Parking Features Concrete, Driveway, Garage Faces Front, Private, RV Potential, RV Access/Parking, See Remarks
Garage Spaces 2.0
Garage Description 2.0
Fence None
Pool None
Community Features Foothills, Rural
View Y/N Yes
View Mountain(s), Rocks, Creek/Stream, Trees/Woods
Roof Type Composition
Porch Covered
Attached Garage Yes
Total Parking Spaces 2
Private Pool No
Building
Lot Description Agricultural, Back Yard, Front Yard, Gentle Sloping, Lawn, Landscaped, Rolling Slope, Rocks, Trees
Story 1
Entry Level One
Foundation Concrete Perimeter
Sewer Septic Tank
Water Private
Level or Stories One
New Construction No
Schools
School District Yosemite Unified
Others
Senior Community No
Tax ID 066140079
Acceptable Financing Cash, Cash to New Loan, Conventional, FHA, Submit, USDA Loan, VA Loan
Listing Terms Cash, Cash to New Loan, Conventional, FHA, Submit, USDA Loan, VA Loan
Financing Conventional
Special Listing Condition Standard
Read Less
Want to know what your home might be worth? Contact us for a FREE valuation!

Our team is ready to help you sell your home for the highest possible price ASAP

Bought with Dee Salazar • Bass Lake Realty






