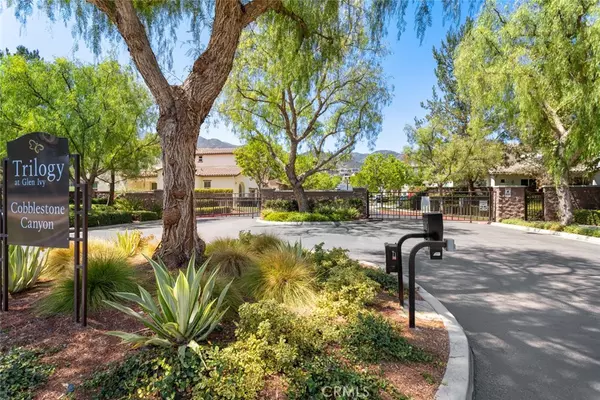$539,000
$539,000
For more information regarding the value of a property, please contact us for a free consultation.
23833 La Posta CT Corona, CA 92883
2 Beds
2 Baths
1,909 SqFt
Key Details
Sold Price $539,000
Property Type Condo
Sub Type Condominium
Listing Status Sold
Purchase Type For Sale
Square Footage 1,909 sqft
Price per Sqft $282
Subdivision ,Trilogy @ Glen Ivy
MLS Listing ID OC23004024
Sold Date 03/15/23
Bedrooms 2
Full Baths 2
Condo Fees $480
Construction Status Turnkey
HOA Fees $480/mo
HOA Y/N Yes
Year Built 2007
Lot Size 1,742 Sqft
Property Description
Time to enjoy the resort style living of Trilogy at Glen Ivy. Conveniently located in Temescal Valley, the gated community features a myriad of HOA amenities. Indoor/Outdoor pools, spa, gym, clubhouse, recreation and activty rooms for private events, billiards room are all included. Activities offered in the community include golf, tennis, exercise classes, walking trails and an indoor jogging track. The popular Tom's Farms is just 5 minutes away. This beautifully appointed property sits at the top of the securely gated complex on a quiet and highly desirable cul de sac. The surrounding grounds are meticulously landscsaped by the association. Two entries to the property through the oversized two car garage or private side front door entrance are definitive of convenience. Upon entry, a 25' ceiling foyer compliments either the private HOA serviced elevator or the elegant white wood railed staircase to the main floor living area. Once upstairs, guests are greeted with a stunning open concept floorplan that includes 9' raised ceilings, recessed lighting and custom ceiling fans throughout. The energy efficient dual paned windows offer an abundance of natural light and sprawling views of the exterior from the kitchen, dining, living and master suite areas. The attention to both detail and style are evident in the finely appointed cabinetry, granite countertops, stainless steel appliances and accent lighting that compliment the chef's style kitchen. The living area has a tasteful entertainment built-in area with slatstone fireplace and matching mantle. An overside covered patio with beautiful views gives a sense of both privacy and serenity. There is plenty of outdoor space to barbeque and dine while entertaining friends and family. Conveniently located off of the living area is the spacious master suite that leads into the master bath area and walk in closet. The master bath is complete with dual vanity sinks, walk in with sitting area shower and an enclosed restroom. The walk in closet is large enough to accommodate those who have an extended wardrobe. On the opposite side of the entry area are a custom office, a second guest bedroom and bathroom along with an enclosed laudryroom and bonus loft area that is ideal for a secondary office or game room. Back downstairs, there is a large storage area closet under the staircase that is perfect for all your seasonal and holiday decor. Lastly, the large garage has custom storage cabinets and upgraded epoxy floors.
Location
State CA
County Riverside
Area 248 - Corona
Rooms
Main Level Bedrooms 2
Interior
Interior Features Breakfast Bar, Built-in Features, Ceiling Fan(s), Crown Molding, Separate/Formal Dining Room, Elevator, Granite Counters, High Ceilings, Open Floorplan, Recessed Lighting, Storage, All Bedrooms Up, Attic, Bedroom on Main Level, Main Level Primary, Primary Suite, Walk-In Closet(s)
Heating Central, Fireplace(s)
Cooling Central Air
Flooring Carpet, Tile
Fireplaces Type Gas, Living Room
Fireplace Yes
Appliance Built-In Range, Dishwasher, Gas Cooktop, Disposal, Gas Oven, Gas Water Heater, Microwave, Refrigerator, Water To Refrigerator, Water Heater, Dryer, Washer
Laundry Laundry Room
Exterior
Exterior Feature Lighting, Rain Gutters
Parking Features Concrete, Door-Multi, Direct Access, Driveway, Driveway Up Slope From Street, Garage Faces Front, Garage, Garage Door Opener, Other, Private
Garage Spaces 2.0
Garage Description 2.0
Fence Wrought Iron
Pool Filtered, Heated, Indoor, In Ground, Lap, Association
Community Features Curbs, Golf, Lake, Mountainous, Near National Forest, Park, Storm Drain(s), Street Lights, Sidewalks, Valley, Gated
Utilities Available Cable Connected, Electricity Connected, Natural Gas Connected, Phone Connected, Sewer Connected, Water Connected
Amenities Available Bocce Court, Billiard Room, Clubhouse, Fire Pit, Golf Course, Game Room, Jogging Path, Meeting Room, Meeting/Banquet/Party Room, Maintenance Front Yard, Outdoor Cooking Area, Barbecue, Picnic Area, Paddle Tennis, Pickleball, Pool, Pets Allowed, Racquetball, Recreation Room, Spa/Hot Tub, Tennis Court(s)
View Y/N Yes
View City Lights, Hills, Trees/Woods
Roof Type Spanish Tile
Accessibility Safe Emergency Egress from Home, Accessible Elevator Installed, See Remarks
Porch Covered, Deck, Open, Patio
Attached Garage Yes
Total Parking Spaces 4
Private Pool No
Building
Lot Description 6-10 Units/Acre, Close to Clubhouse, Cul-De-Sac, Front Yard, Gentle Sloping, Sprinklers In Rear, Sprinklers In Front, Lawn, Landscaped, Sprinklers Timer, Sprinklers On Side
Story 2
Entry Level Two
Foundation Concrete Perimeter
Sewer Public Sewer
Water Public
Architectural Style Mediterranean, Spanish, Traditional
Level or Stories Two
New Construction No
Construction Status Turnkey
Schools
School District Corona-Norco Unified
Others
HOA Name Trilogy@Glen Ivy
Senior Community Yes
Tax ID 290292069
Security Features Carbon Monoxide Detector(s),Fire Detection System,Security Gate,Gated Community,Key Card Entry,Resident Manager,Smoke Detector(s)
Acceptable Financing Submit
Listing Terms Submit
Financing Conventional
Special Listing Condition Standard, Trust
Read Less
Want to know what your home might be worth? Contact us for a FREE valuation!

Our team is ready to help you sell your home for the highest possible price ASAP

Bought with Tracey Witt • North Hills Realty






