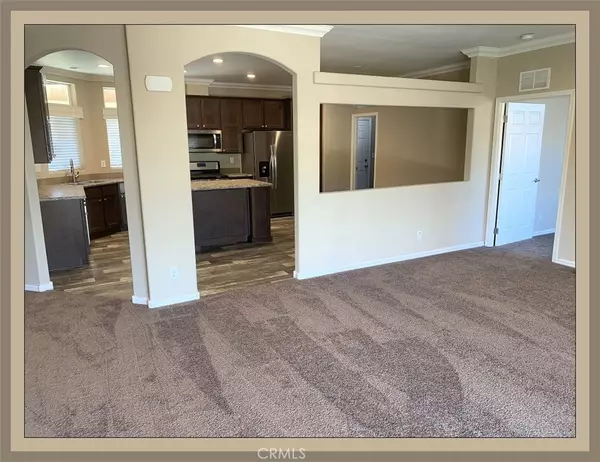$199,950
$199,950
For more information regarding the value of a property, please contact us for a free consultation.
10961 Desert Lawn DR #539 Calimesa, CA 92320
3 Beds
2 Baths
1,558 SqFt
Key Details
Sold Price $199,950
Property Type Manufactured Home
Listing Status Sold
Purchase Type For Sale
Square Footage 1,558 sqft
Price per Sqft $128
MLS Listing ID NP19238476
Sold Date 02/24/20
Bedrooms 3
Full Baths 2
Construction Status Turnkey
HOA Y/N No
Year Built 2018
Property Description
From the Spectacular Wilderness and Panoramic Mountain Views in The Rear Yard, You Won’t Find Anything Missing in This 3 Bedroom, 2 Bath Home with a Wide-Open Floor Plan to Kitchen Area with Island/Breakfast Counter. Interior Amenities Include, Crown Molding Throughout, Upgraded Panel Doors and Hardware with Trim, Solar Tubes for Lighting Efficiency, Recessed Can Lighting, Ceiling Fan Prepped and Subtle Decorator Paint Scheme. The Only Thing Missing Is the Resident and That Could Be You! The Plantation on The Lake Is A Senior 55+ Community with Amenities Galore, 2 Lakes, 2 Pools and Spas, Pickle Ball Court, Fitness Center, Craft Room, Pool/Card Room, Library, Orchard & Vineyard. Very Active Community with Tons of Activities. The Park Has A Lot of Open Space with Abundant Wildlife for You to View and Enjoy.A
Location
State CA
County Riverside
Area 269 - Yucaipa/Calimesa
Building/Complex Name Plantation on the Lake
Interior
Interior Features Crown Molding, High Ceilings, Laminate Counters, Open Floorplan, Unfurnished, Utility Room, Walk-In Closet(s)
Heating Central, Forced Air, Natural Gas
Cooling Central Air, Electric, ENERGY STAR Qualified Equipment
Flooring Carpet, Vinyl
Fireplace No
Appliance Dishwasher, Disposal, Gas Oven, Gas Range, Gas Water Heater, Microwave, Refrigerator, Water Heater
Laundry Laundry Room
Exterior
Exterior Feature Rain Gutters
Parking Features Direct Access, Garage
Garage Spaces 2.0
Garage Description 2.0
Pool Community, Heated
Community Features Dog Park, Pool
Utilities Available Cable Available, Electricity Connected, Natural Gas Connected, Sewer Connected, Water Connected
View Y/N Yes
View Mountain(s), Trees/Woods
Roof Type Shingle
Porch Concrete, Covered, Front Porch
Attached Garage Yes
Total Parking Spaces 2
Private Pool No
Building
Lot Description Back Yard, Close to Clubhouse, Front Yard, Landscaped, Sprinkler System
Story One
Entry Level One
Foundation Pier Jacks
Sewer Public Sewer
Water Private, Well
Level or Stories One
Construction Status Turnkey
Schools
School District Beaumont
Others
Pets Allowed Breed Restrictions, Yes
Senior Community Yes
Tax ID 1111111110000
Security Features Carbon Monoxide Detector(s),Resident Manager,Smoke Detector(s)
Acceptable Financing Cash, Cash to New Loan
Listing Terms Cash, Cash to New Loan
Financing Other
Special Listing Condition Standard
Pets Allowed Breed Restrictions, Yes
Read Less
Want to know what your home might be worth? Contact us for a FREE valuation!

Our team is ready to help you sell your home for the highest possible price ASAP

Bought with General NONMEMBER • CRMLS






