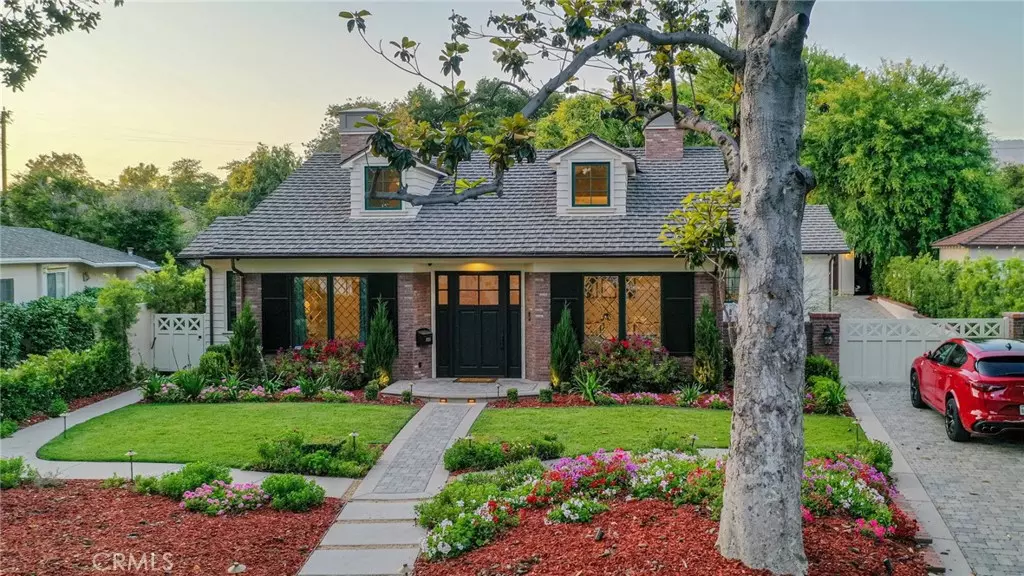$3,339,800
$3,888,000
14.1%For more information regarding the value of a property, please contact us for a free consultation.
1725 Sharon PL San Marino, CA 91108
4 Beds
5 Baths
3,527 SqFt
Key Details
Sold Price $3,339,800
Property Type Single Family Home
Sub Type Single Family Residence
Listing Status Sold
Purchase Type For Sale
Square Footage 3,527 sqft
Price per Sqft $946
MLS Listing ID PF19267624
Sold Date 04/15/20
Bedrooms 4
Full Baths 4
Three Quarter Bath 1
HOA Y/N No
Year Built 2018
Lot Size 0.380 Acres
Property Description
Rare new construction in San Marino, designed by renowned architect Philip Chan, this elegant home sits in a charming location close to restaurants, schools, entertainment and business areas. The exterior of the house retains the traditional San Marino style but the interior is open, modern and designed to meet the demands of today’s buyers. The large lot is professionally landscaped and contains a heated pool and spa. As you walk through the enter way of the house you are greeted by a living and dining room with high ceilings, designer light fixtures, and herringbone marble tile floors. The luxurious master suite is on the ground floor along with two other bedroom suites, with a fourth guest bedroom suite upstairs. The basement area contains a wine galley, and can be used for wine tasting, exercising or relaxation. The gourmet kitchen opens on to a spacious family room and the open floor plan lends itself to entertaining in a modern but cozy environment. There is a wok/butler’s kitchen, and a SONOS smart system with integrated camera security system. This is a unique home – don’t miss out.
Location
State CA
County Los Angeles
Area 655 - San Marino
Zoning SOR109
Rooms
Basement Finished
Main Level Bedrooms 3
Interior
Interior Features Built-in Features, Central Vacuum, High Ceilings, Open Floorplan, Recessed Lighting, Smart Home, Wood Product Walls, Bedroom on Main Level, Main Level Master, Wine Cellar, Walk-In Closet(s)
Heating Central, Fireplace(s), Natural Gas
Cooling Central Air
Flooring Stone
Fireplaces Type Gas, Living Room
Fireplace Yes
Appliance 6 Burner Stove, Dishwasher, Freezer, Gas Cooktop, Disposal, Gas Oven, Microwave, Refrigerator, Range Hood, Tankless Water Heater, Water Heater, Washer
Laundry Laundry Room
Exterior
Exterior Feature Rain Gutters
Parking Features Driveway, Garage
Garage Spaces 2.0
Garage Description 2.0
Fence Brick, Wood
Pool Gas Heat, Heated, In Ground, Private
Community Features Suburban
Utilities Available Cable Available, Electricity Connected, Natural Gas Connected, Phone Connected, Sewer Connected, Water Connected
View Y/N No
View None
Roof Type Synthetic
Accessibility Adaptable For Elevator, Safe Emergency Egress from Home
Porch Patio, Stone
Attached Garage No
Total Parking Spaces 6
Private Pool Yes
Building
Lot Description 0-1 Unit/Acre, Landscaped, Sprinkler System
Faces South
Story 2
Entry Level Two
Sewer Public Sewer
Water Public
Architectural Style Traditional, Patio Home
Level or Stories Two
New Construction Yes
Schools
School District San Marino Unified
Others
Senior Community No
Tax ID 5333301007
Security Features Prewired,Security System,Closed Circuit Camera(s),Carbon Monoxide Detector(s),Fire Sprinkler System,Smoke Detector(s)
Acceptable Financing Cash, Cash to Existing Loan
Listing Terms Cash, Cash to Existing Loan
Financing Cash to New Loan
Special Listing Condition Standard
Read Less
Want to know what your home might be worth? Contact us for a FREE valuation!

Our team is ready to help you sell your home for the highest possible price ASAP

Bought with XIANGHUI ZHOU • HARVEST REALTY DEVELOPMENT






