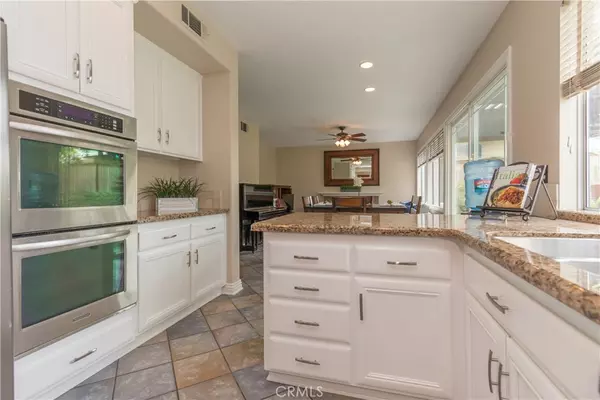$853,000
$869,000
1.8%For more information regarding the value of a property, please contact us for a free consultation.
3 Via Indomado Rancho Santa Margarita, CA 92688
4 Beds
3 Baths
2,313 SqFt
Key Details
Sold Price $853,000
Property Type Single Family Home
Sub Type Single Family Residence
Listing Status Sold
Purchase Type For Sale
Square Footage 2,313 sqft
Price per Sqft $368
Subdivision Mira Vista (Mirv)
MLS Listing ID OC20061176
Sold Date 05/07/20
Bedrooms 4
Full Baths 2
Half Baths 1
Condo Fees $66
Construction Status Turnkey
HOA Fees $66/mo
HOA Y/N Yes
Year Built 1994
Lot Size 6,969 Sqft
Lot Dimensions Assessor
Property Description
What a fantastic home in Melinda Heights! The yard and view is spectacular, and you will truly appreciate the privacy between the neighbors. Large covered patio area and the TV is included. As you enter through the double doors you are greeted by a stunning living room with rich wood flooring. The windows have sash wood moldings. Step into a beautiful dining room with two story high ceilings and crown molding. Now the kitchen is special with the white cabinets upgraded stainless steel appliances, sink and granite counters. The family room and breakfast nook open up to the spacious backyard. Enjoy the custom fireplace and the ceiling fan. Large laundry room with a door to the side yard. A sink and lots of cabinets. Upstairs you have a large landing with extra storage cabinets. The master suite is huge with a ceiling fan and the master bath has been remodeled and you will love the large walk in closet. Three spacious secondary bedrooms all have mirrored wardrobe doors and ceiling fans. Did I say this home has a beautiful yard with a view, both side yards are over 10+feet. Enjoy the lemon, orange and fig trees and most of the year you will have stunning roses. The location is excellent, a short walk to Solana pool and park, great hiking trails and the award winning Melinda Heights Elementary School. Enjoy the Rancho Lake, the beach club and all the pools, parks. The Furnace/AC have been recently replaced.
Location
State CA
County Orange
Area R1 - Rancho Santa Margarita North
Zoning R-1
Interior
Interior Features Ceiling Fan(s), Cathedral Ceiling(s), Granite Counters, High Ceilings, Recessed Lighting, All Bedrooms Up
Heating Forced Air, Fireplace(s), Natural Gas
Cooling Central Air
Fireplaces Type Family Room, Gas, Gas Starter, Wood Burning
Fireplace Yes
Appliance Convection Oven, Double Oven, Dishwasher, Disposal, Gas Range, Ice Maker, Microwave, Self Cleaning Oven, Water Heater
Laundry Laundry Room
Exterior
Parking Features Direct Access, Driveway, Garage, Garage Door Opener
Garage Spaces 3.0
Garage Description 3.0
Fence Wood, Wrought Iron
Pool Association
Community Features Biking, Dog Park, Hiking, Lake, Mountainous, Storm Drain(s), Street Lights, Suburban, Sidewalks
Amenities Available Bocce Court, Clubhouse, Sport Court, Barbecue, Picnic Area, Playground, Tennis Court(s), Trail(s)
View Y/N Yes
View Canyon, Park/Greenbelt
Roof Type Spanish Tile
Porch Concrete, Covered
Attached Garage Yes
Total Parking Spaces 3
Private Pool No
Building
Lot Description Sprinklers In Rear, Sprinklers In Front, Level, Rectangular Lot, Sprinklers Manual, Sprinkler System
Story 2
Entry Level Two
Foundation Slab
Sewer Sewer On Bond
Water Private
Architectural Style Mediterranean
Level or Stories Two
New Construction No
Construction Status Turnkey
Schools
Elementary Schools Melinda Heights
Middle Schools Rancho Santa Margarita
High Schools Trabucco Hills
School District Saddleback Valley Unified
Others
HOA Name Samlarc
Senior Community No
Tax ID 83659226
Acceptable Financing Cash, Cash to New Loan, Conventional, Cal Vet Loan, FHA, Fannie Mae, Freddie Mac, VA Loan
Listing Terms Cash, Cash to New Loan, Conventional, Cal Vet Loan, FHA, Fannie Mae, Freddie Mac, VA Loan
Financing Conventional
Special Listing Condition Standard
Read Less
Want to know what your home might be worth? Contact us for a FREE valuation!

Our team is ready to help you sell your home for the highest possible price ASAP

Bought with Annette Harper • Pacific OC Properties






