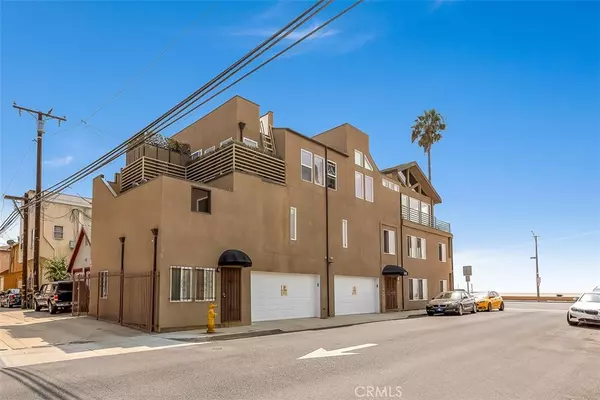$2,600,000
$2,750,000
5.5%For more information regarding the value of a property, please contact us for a free consultation.
5225 E Ocean BLVD Long Beach, CA 90803
2,360 Sqft Lot
Key Details
Sold Price $2,600,000
Property Type Multi-Family
Sub Type Quadruplex
Listing Status Sold
Purchase Type For Sale
Subdivision Belmont Shore (Bsd)
MLS Listing ID PW20199787
Sold Date 12/15/20
Construction Status Updated/Remodeled,Turnkey
HOA Y/N No
Year Built 1951
Lot Size 2,360 Sqft
Lot Dimensions Assessor
Property Description
This beautiful quadruplex with panoramic ocean views is one of a kind. The 2-story owner’s unit is located on the top 2 floors. This huge unit has an open floor plan with amazing beach views as well as 3 private outdoor patios & a rooftop deck! Both master bed/bath as well as guest bed/bathroom are located on the bottom floor. The master bedroom retreat includes a huge walk-in closet and private patio area. The elegant master bath has 2 sinks, 2 closet areas, a jacuzzi tub & separate walk in shower. The laundry room/cedar closet is connected to the master bath. A nice sized guest room is located down the hall with its own private bathroom. Head up the stairs, to the 2nd floor, to enjoy the breathtaking views in the huge open & airy living room, that overlooks beach. Step out onto the connected balcony at sunset & get lost in the beauty of beach life at its finest. During the day all of the big windows, radiate natural light that extends into the dining room & vintage wet bar area. Adjacent to the dining room step down to a small office area and across is a 1/2 bath. The spacious custom kitchen is fit for a chef & connects to the back patio & breakfast nook. The family room runs along the Corona side with more views & large windows. Units: 2 large-1 bedroom 1 bath units have ocean views as well & are identical in their layouts. Single unit is rented out to long term tenant. There are also 2-2 car garages, currently being used by owners. Pride of ownership don't miss out!
Location
State CA
County Los Angeles
Area 1 - Belmont Shore/Park, Naples, Marina Pac, Bay Hrbr
Zoning LBR4R
Rooms
Other Rooms Second Garage, Storage
Interior
Interior Features Beamed Ceilings, Wet Bar, Built-in Features, Balcony, Cathedral Ceiling(s), High Ceilings, Living Room Deck Attached, Multiple Staircases, Open Floorplan, Recessed Lighting, Unfurnished, Bar, All Bedrooms Down, Utility Room, Walk-In Closet(s)
Heating Central, Electric, Forced Air, Radiant, See Remarks
Cooling Central Air, Electric
Flooring Carpet, See Remarks, Tile, Wood
Fireplaces Type Gas, Gas Starter, Living Room
Equipment Satellite Dish
Fireplace Yes
Appliance Built-In Range, Convection Oven, Double Oven, Dishwasher, Electric Oven, Free-Standing Range, Disposal, Gas Oven, Gas Range, Gas Water Heater, Ice Maker, Microwave, Refrigerator, Range Hood, Self Cleaning Oven, Trash Compactor, Vented Exhaust Fan, Water To Refrigerator, Dryer, Washer
Laundry Common Area, Gas Dryer Hookup, Inside, In Garage, Upper Level
Exterior
Exterior Feature Awning(s), Lighting, Rain Gutters
Parking Features Controlled Entrance, Concrete, Door-Multi, Direct Access, Garage, Garage Door Opener, Off Street, Paved, Garage Faces Side, On Street
Garage Spaces 4.0
Garage Description 4.0
Fence Good Condition, Pipe, Security, Stucco Wall, Wrought Iron
Pool None
Community Features Biking, Curbs, Dog Park, Fishing, Gutter(s), Storm Drain(s), Street Lights, Sidewalks, Urban, Water Sports
Utilities Available Cable Connected, Electricity Connected, Natural Gas Connected, Phone Connected, Sewer Available, Water Connected
Waterfront Description Across the Road from Lake/Ocean,Beach Access,Beach Front,Ocean Access,Ocean Front
View Y/N Yes
View Catalina, City Lights, Coastline, Mountain(s), Neighborhood, Ocean, Panoramic, Water
Roof Type Elastomeric,Rolled/Hot Mop,Slate
Accessibility Adaptable For Elevator, Safe Emergency Egress from Home, Grab Bars, Low Pile Carpet, Accessible Doors, Accessible Hallway(s)
Total Parking Spaces 6
Private Pool No
Building
Lot Description 2-5 Units/Acre, Corner Lot
Faces West
Story 3
Entry Level Three Or More,Multi/Split
Foundation Slab
Sewer Public Sewer
Water Public
Architectural Style Contemporary
Level or Stories Three Or More, Multi/Split
Additional Building Second Garage, Storage
New Construction No
Construction Status Updated/Remodeled,Turnkey
Others
Senior Community No
Tax ID 7247024022
Security Features Prewired,Security System,Carbon Monoxide Detector(s),Smoke Detector(s),Security Lights,Window Bars
Acceptable Financing Cash, Cash to Existing Loan, Cash to New Loan, Conventional, Contract, 1031 Exchange, Owner May Carry
Listing Terms Cash, Cash to Existing Loan, Cash to New Loan, Conventional, Contract, 1031 Exchange, Owner May Carry
Financing Cash
Special Listing Condition Standard
Read Less
Want to know what your home might be worth? Contact us for a FREE valuation!

Our team is ready to help you sell your home for the highest possible price ASAP

Bought with Tin-Jon Syiau • Revaa Realty Inc





