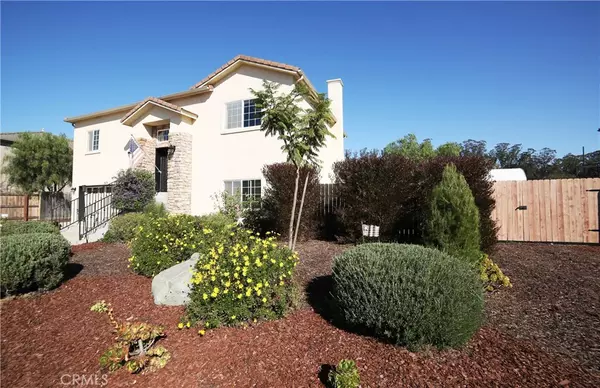$670,000
$665,000
0.8%For more information regarding the value of a property, please contact us for a free consultation.
649 Crystal WAY Nipomo, CA 93444
3 Beds
3 Baths
2,240 SqFt
Key Details
Sold Price $670,000
Property Type Single Family Home
Sub Type Single Family Residence
Listing Status Sold
Purchase Type For Sale
Square Footage 2,240 sqft
Price per Sqft $299
MLS Listing ID PI21008572
Sold Date 03/17/21
Bedrooms 3
Full Baths 3
Construction Status Turnkey
HOA Y/N No
Year Built 2005
Lot Size 9,147 Sqft
Property Description
Crystal Pines Custom Built Energy Efficient Concrete Home! Grand feeling as you enter this home with stone entry, 9 foot ceilings, wood banister railing and great room that will lead you to a cozy patio deck. Two large bedrooms and two full baths are on the upper level, including the master suite with walk-in closet, bath tub, shower and dual sinks. The lower level is set up to be used as a granny unit, teenager getaway, man/woman cave, or could be used as a rental. The lower level also has a fireplace, wet bar, full bath, laundry room and access to the backyard. This home sits on a large lot with water conserving front yard, beautiful landscaping in the backyard and RV parking. Other features include updated flooring, AC, indoor shed, 220v in the garage and home is plumbed for Central Vac. Nipomo has the perfect weather and is just minutes from the Beaches and popular Local Wineries!
Location
State CA
County San Luis Obispo
Area Npmo - Nipomo
Zoning RS
Interior
Interior Features Ceiling Fan(s), Open Floorplan, Pantry, Walk-In Pantry, Walk-In Closet(s)
Heating Natural Gas
Cooling Central Air
Flooring Carpet, Laminate, Tile
Fireplaces Type Family Room, Gas
Fireplace Yes
Appliance Dishwasher, Gas Cooktop, Disposal, Gas Oven, Microwave, Water Heater
Laundry Laundry Room
Exterior
Exterior Feature Rain Gutters
Parking Features Driveway Level, Garage, RV Potential
Garage Spaces 2.0
Garage Description 2.0
Pool None
Community Features Sidewalks
Utilities Available Natural Gas Connected, Sewer Connected, Water Connected
View Y/N Yes
View Neighborhood
Porch Concrete, Open, Patio
Attached Garage Yes
Total Parking Spaces 2
Private Pool No
Building
Lot Description Back Yard, Cul-De-Sac, Lawn, Landscaped, Level, Sprinkler System
Story Two
Entry Level Two
Foundation Slab
Sewer Public Sewer
Water Public
Level or Stories Two
New Construction No
Construction Status Turnkey
Schools
School District Other
Others
Senior Community No
Tax ID 092158029
Security Features Carbon Monoxide Detector(s),Smoke Detector(s)
Acceptable Financing Cash, Cash to Existing Loan, Conventional, FHA, VA Loan
Listing Terms Cash, Cash to Existing Loan, Conventional, FHA, VA Loan
Financing Conventional
Special Listing Condition Standard
Read Less
Want to know what your home might be worth? Contact us for a FREE valuation!

Our team is ready to help you sell your home for the highest possible price ASAP

Bought with Carl Tyler • Modern Broker, Inc.






