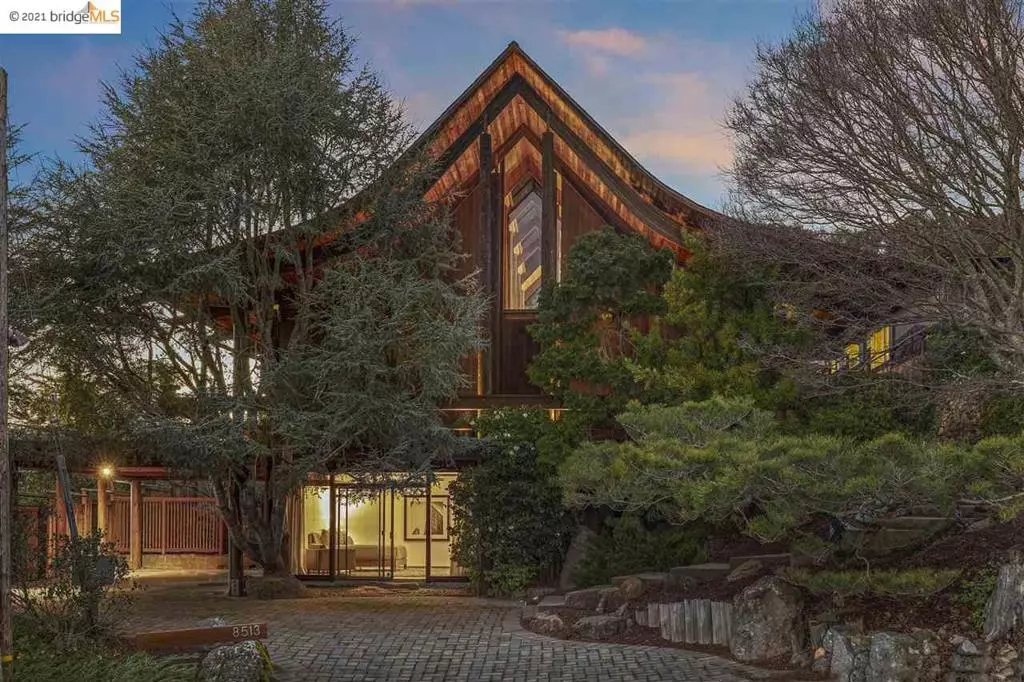$2,436,000
$1,495,000
62.9%For more information regarding the value of a property, please contact us for a free consultation.
8513 Buckingham Dr El Cerrito, CA 94530-2533
4 Beds
4 Baths
3,233 SqFt
Key Details
Sold Price $2,436,000
Property Type Single Family Home
Sub Type Single Family Residence
Listing Status Sold
Purchase Type For Sale
Square Footage 3,233 sqft
Price per Sqft $753
Subdivision El Cerrito Hills
MLS Listing ID 40939369
Sold Date 03/18/21
Bedrooms 4
Full Baths 3
Half Baths 1
HOA Y/N No
Year Built 1964
Lot Size 10,454 Sqft
Property Description
This Extraordinary Japanese Style home – designed by UC architect Seiichi Kami - has floor to ceiling windows, wrap-around decking and Hot Tub, making this architectural wonder perfect for both entertaining and tranquil living - situated in the El Cerrito Hills near Golf, Parks and Buses to SF, BART and Berkeley. One is immediately struck by the cathedral like 25 ft vaulted ceiling and generous open design with views of SF, and the Bay/GG bridges. The main level has 2 sections – Living & Sleeping - connected by a windowed hallway opening onto one of the many decks and a Zen garden. The Sleeping area has a Master Bedroom suite, 2 additional Bedrooms (either of which can serve as a perfect Home Office) and a second Bath. The Living area is comprised of an updated Kitchen, separate Dining and Family rooms (opening onto decks) and a large Living Room. Downstairs is another Bedroom suite (with internal & external access) and Wine Storage. Visit the Media Link above to take a Virtual tour. Views: Downtown
Location
State CA
County Contra Costa
Interior
Interior Features Utility Room, Workshop
Heating Forced Air
Flooring Tile, Wood
Fireplaces Type Gas Starter, Living Room, Raised Hearth
Fireplace Yes
Appliance Gas Water Heater, Dryer, Washer
Exterior
Parking Features Carport
Garage Spaces 2.0
Garage Description 2.0
View Y/N Yes
View Bay, Bridge(s), City Lights
Roof Type Shingle
Attached Garage No
Total Parking Spaces 2
Building
Lot Description Back Yard, Sprinklers In Rear, Sprinklers In Front, Sprinklers Timer, Sprinklers On Side, Sloped Up
Story Two
Entry Level Two
Architectural Style Custom, Modern
Level or Stories Two
Others
Acceptable Financing Conventional
Listing Terms Conventional
Read Less
Want to know what your home might be worth? Contact us for a FREE valuation!

Our team is ready to help you sell your home for the highest possible price ASAP

Bought with Joanna Hirsch • THE GRUBB COMPANY






