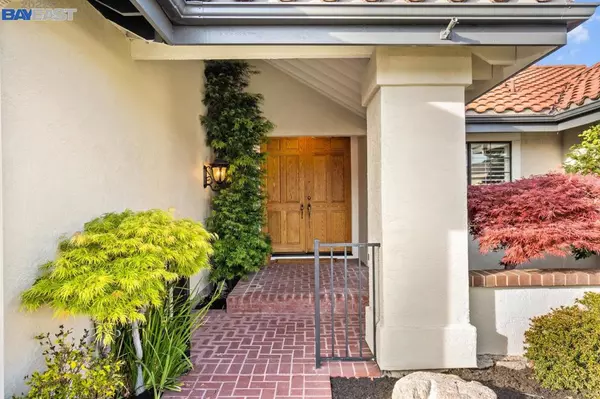$2,490,000
$2,199,999
13.2%For more information regarding the value of a property, please contact us for a free consultation.
11330 Champagne Pl Dublin, CA 94568
4 Beds
4 Baths
3,077 SqFt
Key Details
Sold Price $2,490,000
Property Type Single Family Home
Sub Type Single Family Residence
Listing Status Sold
Purchase Type For Sale
Square Footage 3,077 sqft
Price per Sqft $809
Subdivision Bordeaux Estates
MLS Listing ID 40985585
Sold Date 04/29/22
Bedrooms 4
Full Baths 3
Half Baths 1
Condo Fees $23
HOA Fees $23/mo
HOA Y/N Yes
Year Built 1988
Lot Size 9,300 Sqft
Property Description
With over 3077 sq ft of living space, this West Dublin home located in the coveted Bordeaux Estates- Sauvignon plan 5 features 4 bedrooms, 3.5 bathrooms, a loft and a 3 car garage. The home is surrounded by decks, new fence and beautiful Tri Valley and Mt. Diablo views. The entire home has been renovated incl. new floors. paint, recessed lighting, updated baths and a chefs kitchen with high end stainless steel appliances and quartz counter tops. Upon entering this home you will notice the soaring 16ft ceilings and tall windows that let in an abundance of light. Primary suite features relaxation area, walk in closet, fully upgraded bathroom with large tub, marble floors and walk in shower, quartz counters, recessed lighting. Upstairs large loft, 2 bedrooms and updated bath. Downstairs formal dining, living and family room, kitchen with Thermador stainless steel appliances, quartz counters, wet bar. Downstairs bedroom, 1.5 bath. Close to 580/680 shops and dining, hiking.
Location
State CA
County Alameda
Interior
Heating Forced Air
Cooling Central Air
Flooring Carpet, Wood
Fireplaces Type Family Room, Living Room
Fireplace Yes
Appliance Dryer, Washer
Exterior
Parking Features Garage, Garage Door Opener
Garage Spaces 3.0
Garage Description 3.0
Pool None
Roof Type Tile
Attached Garage Yes
Total Parking Spaces 3
Private Pool No
Building
Lot Description Back Yard, Cul-De-Sac, Sloped Down, Front Yard, Yard
Story Multi/Split
Entry Level Multi/Split
Sewer Public Sewer
Architectural Style Contemporary
Level or Stories Multi/Split
Schools
School District Dublin
Others
HOA Name SILVERGATE HIGHLANDS
Tax ID 941277560
Acceptable Financing Cash, Conventional
Listing Terms Cash, Conventional
Read Less
Want to know what your home might be worth? Contact us for a FREE valuation!

Our team is ready to help you sell your home for the highest possible price ASAP

Bought with OUT OF AREA OUT • OUT OF AREA - NON MEMBER





