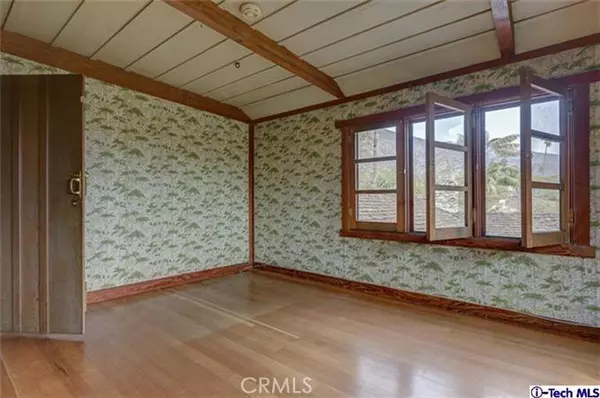$1,520,000
$1,649,000
7.8%For more information regarding the value of a property, please contact us for a free consultation.
327 Sierra Woods DR Sierra Madre, CA 91024
7 Beds
5 Baths
4,373 SqFt
Key Details
Sold Price $1,520,000
Property Type Single Family Home
Sub Type SingleFamilyResidence
Listing Status Sold
Purchase Type For Sale
Square Footage 4,373 sqft
Price per Sqft $347
MLS Listing ID P0-214009469
Sold Date 11/21/14
Bedrooms 7
Full Baths 5
Construction Status Fixer
HOA Y/N No
Year Built 1904
Lot Size 0.441 Acres
Property Description
The Edgar W. Camp House was built in 1904 by famed architects Charles and Henry Greene. Widely published when new, it is now recognized as a prime example of rustic design that led directly to the modern California Ranch style. Offering 7 bedrooms, plus separate maid's quarters, 5 baths, formal dining room and elegant library, the floor plan is as successful today as when it was conceived. Henry Greene added the second story, with its spectacular staircase and other refinements, in 1923. Strong architectural elements and many original finishes remain throughout. Historic details include three grand fireplaces, wood ceilings and handcrafted paneled doors and hardware. The living room fireplace is renowned for its arrangement of natural materials that seem to bring the Sierra Madre foothills directly into the home; broad windows and French doors open to the patios and garden. Sited on nearly one-half acre, the Camp House is a beautiful symbol of California's architectural heritage.
Location
State CA
County Los Angeles
Area 656 - Sierra Madre
Zoning SRR17500*
Interior
Interior Features BeamedCeilings, BuiltinFeatures, CathedralCeilings
Flooring Wood
Fireplaces Type DiningRoom, Library, LivingRoom, WoodBurning
Fireplace Yes
Exterior
Fence Wood
View Y/N Yes
View Mountains
Porch RearPorch, FrontPorch
Building
Lot Description CulDeSac
Faces South
Story 2
Entry Level Two
Water Public
Architectural Style Craftsman, Ranch
Level or Stories Two
Construction Status Fixer
Others
Senior Community No
Tax ID 5761020010
Acceptable Financing Cash, CashtoNewLoan
Listing Terms Cash, CashtoNewLoan
Special Listing Condition Standard
Read Less
Want to know what your home might be worth? Contact us for a FREE valuation!

Our team is ready to help you sell your home for the highest possible price ASAP

Bought with Nazee Rix • Century 21 Village Realty






