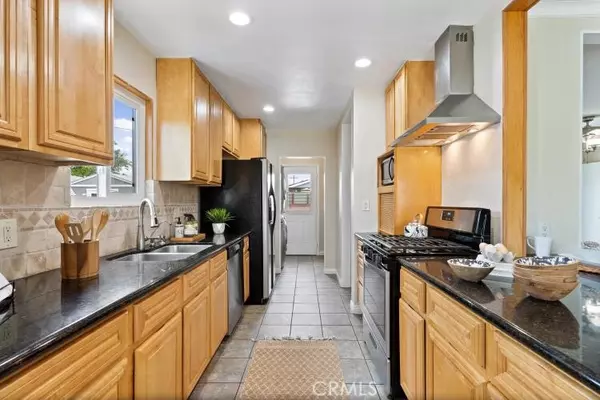$948,900
$870,000
9.1%For more information regarding the value of a property, please contact us for a free consultation.
6309 Charlwood ST Lakewood, CA 90713
3 Beds
2 Baths
1,462 SqFt
Key Details
Sold Price $948,900
Property Type Single Family Home
Sub Type Single Family Residence
Listing Status Sold
Purchase Type For Sale
Square Footage 1,462 sqft
Price per Sqft $649
Subdivision Lakewood Estates (Lkes)
MLS Listing ID PW22082168
Sold Date 06/13/22
Bedrooms 3
Full Baths 2
HOA Y/N No
Year Built 1954
Lot Size 6,107 Sqft
Property Description
Welcome to this meticulously maintained move-in ready 3 bedroom, 2 bathroom Lakewood home sitting on a LARGER than typical lot. Located on the border of Cerritos and Lakewood. Close to Cerritos shopping mall, restaurants, public transportation, Lindstrom Elementary School and Mayfair High School. Walk up to the home and enter into the living area, dining room, and a well maintained kitchen area filled with original hardwood floors and a fresh coat of new paint. The house has recessed lighting, central AC, dual pane windows, new 200amp electrical panel, fresh paint inside and outside. All bedrooms have a ceiling fan and with ample-sized closets. Next to the kitchen is the laundry area that leads to the back patio. The backyard is very large, filled with mature trees, perfect for entertaining family gatherings. This house is perfect and ready for a new family to call it home!
Location
State CA
County Los Angeles
Area 22 - Lakewood Estates, Lakewood Manor
Zoning LKR1*
Rooms
Main Level Bedrooms 3
Interior
Interior Features Ceiling Fan(s), Separate/Formal Dining Room, All Bedrooms Down
Heating Central
Cooling Central Air
Flooring Wood
Fireplaces Type None
Fireplace No
Appliance Dishwasher, Gas Oven, Microwave, Refrigerator, Dryer, Washer
Exterior
Parking Features Garage
Garage Spaces 2.0
Garage Description 2.0
Fence Block
Pool None
Community Features Sidewalks
Utilities Available Electricity Available, Natural Gas Available
View Y/N No
View None
Roof Type Shingle
Accessibility None
Porch None
Attached Garage Yes
Total Parking Spaces 2
Private Pool No
Building
Lot Description 0-1 Unit/Acre
Faces South
Story 1
Entry Level One
Sewer Public Sewer
Water Public
Architectural Style English
Level or Stories One
New Construction No
Schools
High Schools Mayfair
School District Bellflower Unified
Others
Senior Community No
Tax ID 7166014035
Acceptable Financing Conventional
Listing Terms Conventional
Financing Conventional
Special Listing Condition Standard
Read Less
Want to know what your home might be worth? Contact us for a FREE valuation!

Our team is ready to help you sell your home for the highest possible price ASAP

Bought with Grace Teran-Jara • C-21 Astro






