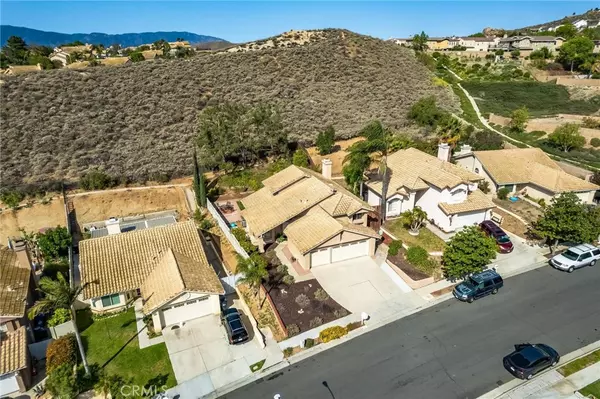$785,000
$785,000
For more information regarding the value of a property, please contact us for a free consultation.
734 Morita DR Corona, CA 92879
4 Beds
3 Baths
1,969 SqFt
Key Details
Sold Price $785,000
Property Type Single Family Home
Sub Type Single Family Residence
Listing Status Sold
Purchase Type For Sale
Square Footage 1,969 sqft
Price per Sqft $398
Subdivision ,Corona Hills Area
MLS Listing ID OC22084181
Sold Date 05/26/22
Bedrooms 4
Full Baths 3
Construction Status Turnkey
HOA Y/N No
Year Built 1989
Lot Size 7,405 Sqft
Property Description
Must see VIEW Home! Two-story immaculate 4 bed/3 bath home with stunning views located in a sought after neighborhood in Corona. Upon entering this beautiful home, you will love the light, bright, open & airy floorplan including vaulted ceilings and upgraded flooring. A spacious separate dining area is perfect for entertaining. The upgraded kitchen connects to a gorgeous family room which includes a cozy fireplace surrounded by a stunningly beautiful custom designed wall adding an additional touch of elegance to this very special home. Relax under your patio cover in your private backyard while enjoying serene scenic views of the hills behind you. Conveniently located near great schools, shopping and freeways. Low tax area and no HOA!
Location
State CA
County Riverside
Area 248 - Corona
Rooms
Main Level Bedrooms 1
Interior
Interior Features Cathedral Ceiling(s), Granite Counters, High Ceilings, Recessed Lighting, Bedroom on Main Level, Primary Suite
Heating Central
Cooling Central Air
Flooring Carpet, Laminate, Tile
Fireplaces Type Family Room
Fireplace Yes
Appliance Dishwasher, Gas Range
Laundry Inside, Laundry Room
Exterior
Parking Features Door-Multi, Direct Access, Driveway, Garage Faces Front, Garage
Garage Spaces 3.0
Garage Description 3.0
Fence Vinyl, Wood
Pool None
Community Features Curbs, Storm Drain(s), Street Lights, Sidewalks
Utilities Available Electricity Connected, Natural Gas Connected, Sewer Connected, Water Connected
View Y/N Yes
View Hills, Rocks
Roof Type Tile
Porch Open, Patio
Attached Garage Yes
Total Parking Spaces 3
Private Pool No
Building
Lot Description Gentle Sloping, Landscaped
Story 2
Entry Level Two
Foundation Slab
Sewer Public Sewer
Water Public
Level or Stories Two
New Construction No
Construction Status Turnkey
Schools
Elementary Schools Promenade
High Schools Hillcrest
School District Alvord Unified
Others
Senior Community No
Tax ID 172230022
Acceptable Financing Cash, Cash to New Loan
Listing Terms Cash, Cash to New Loan
Financing Conventional
Special Listing Condition Standard
Read Less
Want to know what your home might be worth? Contact us for a FREE valuation!

Our team is ready to help you sell your home for the highest possible price ASAP

Bought with Diana Renee • Keller Williams Realty






