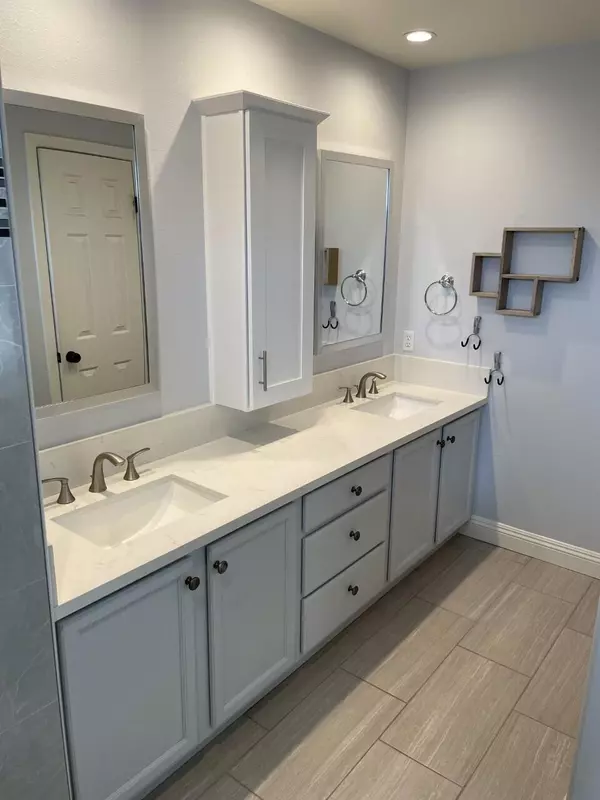$580,000
$579,900
For more information regarding the value of a property, please contact us for a free consultation.
68355 Estio Rd. RD Cathedral City, CA 92234
4 Beds
2 Baths
1,999 SqFt
Key Details
Sold Price $580,000
Property Type Single Family Home
Sub Type Single Family Residence
Listing Status Sold
Purchase Type For Sale
Square Footage 1,999 sqft
Price per Sqft $290
Subdivision Panorama
MLS Listing ID 219068742DA
Sold Date 12/22/21
Bedrooms 4
Full Baths 2
HOA Y/N No
Year Built 2002
Lot Size 7,840 Sqft
Property Description
Gorgeous, 4 bedroom, 2 bathroom updated pool home in the fabulous Panorama neighborhood (5 minutes to Palm Springs) of Cathedral City. Walk through the front door into your Desert Get-away, with high vaulted ceilings and an open floor plan. The updated kitchen is an entertainer's dream with soft-close drawers, pull-outs in the cabinets, stunning quartz countertops, abundant storage, and breakfast bar. The Owners suite includes dual sinks, a beautiful walk-in shower and huge walk-in closet. Relax by the pool/spa on your newly resurfaced patio. Control the pool/spa with your cell phone. You can also control the thermostat, doorbell/camera, driveway camera, front door lock, the alarm and the irrigation system with your phone! (that system is owned, Vivint will monitor for $49/mo.) The 3 car garage with epoxy coated floor has plenty of storage shelves and is equipped with heat and A/C via a new 2 ton mini split system. This great single story home is powered by a leased Solar System at a cost of $179/month.
Location
State CA
County Riverside
Area 335 - Cathedral City North
Interior
Interior Features Breakfast Bar, Primary Suite, Walk-In Closet(s)
Heating Forced Air
Cooling Central Air
Flooring Carpet, Tile
Fireplaces Type Gas, Living Room
Fireplace Yes
Appliance Dishwasher, Gas Cooking, Disposal, Gas Range, Microwave, Refrigerator
Laundry Laundry Room
Exterior
Garage Guest, On Street
Garage Spaces 1.0
Garage Description 1.0
Fence Stucco Wall
Pool Electric Heat, In Ground
Utilities Available Cable Available
View Y/N No
Attached Garage Yes
Total Parking Spaces 1
Private Pool Yes
Building
Lot Description Sprinkler System
Story 1
Entry Level One
Foundation Slab
Level or Stories One
New Construction No
Others
Senior Community No
Tax ID 675102013
Acceptable Financing Cash, Conventional, FHA
Listing Terms Cash, Conventional, FHA
Financing Conventional
Special Listing Condition Standard
Read Less
Want to know what your home might be worth? Contact us for a FREE valuation!

Our team is ready to help you sell your home for the highest possible price ASAP

Bought with Laurie Ridgeway • HomeSmart Professionals






