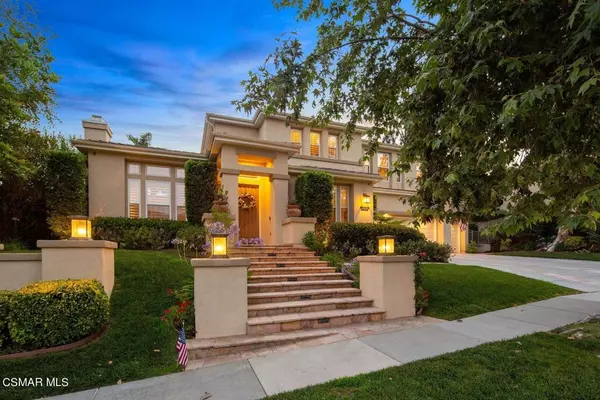$1,600,000
$1,449,000
10.4%For more information regarding the value of a property, please contact us for a free consultation.
1053 Via San Jose Newbury Park, CA 91320
5 Beds
4 Baths
3,382 SqFt
Key Details
Sold Price $1,600,000
Property Type Single Family Home
Sub Type Single Family Residence
Listing Status Sold
Purchase Type For Sale
Square Footage 3,382 sqft
Price per Sqft $473
Subdivision Virazon/Dos Vientos-165 - 1000822
MLS Listing ID 221003899
Sold Date 08/11/21
Bedrooms 5
Full Baths 4
Condo Fees $128
Construction Status Updated/Remodeled
HOA Fees $128/mo
HOA Y/N Yes
Year Built 2001
Property Description
Amazing Dos Vientos Gated Virazon Property. This spectacular floor plan offers the best of all worlds. Open living with tons of natural light. Entertaining Backyard offers a salt water pool with solar heating, a BBQ center, a CIrcular Fire pit allowing you to entertain all year long and take advantage of the great view of Mount Boney and the Santa Monica Mountains. The Back Yard also offers a nice lawn for your kids or beloved furry friends. The home offers an open layout with many upgrades throughout. Upgrades include- travertine and maple wood floors, beautiful crown molding and plantation shutters. The kitchen offers a large entertaining area with Viking appliances, butler and walk in panty, Granite counters and stunning white cabinets, The downstairs also offers a downstairs bedroom with a full bath featuring Marble counters. The family room is sizeable showcasing a built in fireplace with stone surround and built ins. Upstairs includes 4 additional bedrooms including the master suite. The Master offers a bonus sitting area maximizing the views of Mount Boney. The garage is much larger than other models that share this same floor plan. The 4 car garage is a must see and features nice built in cabinets and seemingly mandatory epoxy floors. This house has it all. Truly a must see.
Location
State CA
County Ventura
Area Nbpk - Newbury Park
Zoning RPD101UOS
Interior
Interior Features Built-in Features, Crown Molding, Cathedral Ceiling(s), High Ceilings, Pantry, Recessed Lighting, Storage, Wired for Sound
Heating Forced Air, Natural Gas
Cooling Dual
Flooring Wood
Fireplaces Type Living Room
Fireplace Yes
Appliance Dishwasher, Disposal, Refrigerator, Range Hood
Laundry Laundry Room
Exterior
Exterior Feature Barbecue, Fire Pit
Garage Spaces 4.0
Garage Description 4.0
Fence Block, Wrought Iron
Pool Fenced, In Ground, Solar Heat
Community Features Curbs, Gated
Utilities Available Cable Available
Amenities Available Playground
View Y/N Yes
View Mountain(s)
Total Parking Spaces 4
Private Pool No
Building
Lot Description Back Yard, Corners Marked, Cul-De-Sac, Lawn, Landscaped, Paved, Sprinkler System, Walkstreet
Story 2
Foundation Slab
Architectural Style Mediterranean
Construction Status Updated/Remodeled
Others
Senior Community No
Tax ID 2360032015
Security Features Carbon Monoxide Detector(s),Gated Community,Smoke Detector(s)
Acceptable Financing Cash, Cash to New Loan, Conventional
Listing Terms Cash, Cash to New Loan, Conventional
Financing Conventional
Special Listing Condition Standard
Read Less
Want to know what your home might be worth? Contact us for a FREE valuation!

Our team is ready to help you sell your home for the highest possible price ASAP

Bought with Jordan Cohen • RE/MAX ONE






