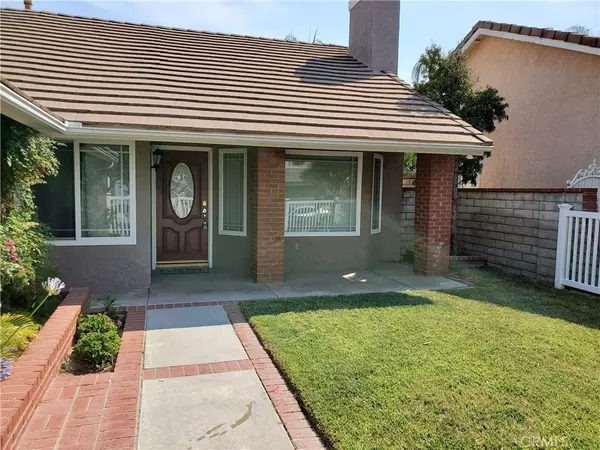$750,000
$649,111
15.5%For more information regarding the value of a property, please contact us for a free consultation.
22719 Peach CT Saugus, CA 91390
3 Beds
2 Baths
1,498 SqFt
Key Details
Sold Price $750,000
Property Type Single Family Home
Sub Type Single Family Residence
Listing Status Sold
Purchase Type For Sale
Square Footage 1,498 sqft
Price per Sqft $500
Subdivision Mtn. View Homes (Mtvh)
MLS Listing ID SR21131505
Sold Date 07/08/21
Bedrooms 3
Full Baths 1
Three Quarter Bath 1
HOA Y/N No
Year Built 1988
Lot Size 6,507 Sqft
Property Description
Welcome to this wonderful single story family home nestled in a prime cul-de-sac location. This attractive Mountain View home features almost 1500 sqft of open living, 3 bedrooms with loads of closet space plus an updated master bath, 2 other bedrooms with installed LED lighting and newer laminated flooring. The 2nd bathroom has a tub/shower combo perfect for the kids. You have vaulted ceilings both in the family room with wood floors & living room with a wood burning fireplace and tiled floors. The upgraded kitchen offers newer quartz countertops, stainless steel appliance and a deep base sink. As you exit to the spacious backyard via the double-doors you have a lattice covered patio and step down brick lined seating area (patio furniture included). The yard will be great for entertaining for summer parties plus no rear neighbors is another attractive feature. Beautiful curb appeal with a newer gated front entrance just makes this home so much more special. The community has a lot to offer as with Blue Ribbon schools that include Mountain View elementary, 2 parks that were just renovated by the city and it’s about a 3-minute walk. You have a variety of choices for food plus Circle K, CVS, Starbucks are in the same corner location and this is within walking distance from the home if preferred. Such a wonder place to call home so don't wait to see it. NO HOA or Mello Roos either.
Location
State CA
County Los Angeles
Area Copn - Copper Hill North
Zoning SCUR2
Rooms
Main Level Bedrooms 3
Interior
Interior Features Ceiling Fan(s), High Ceilings, Pantry, Unfurnished, All Bedrooms Down, Bedroom on Main Level, Main Level Master
Heating Central, Natural Gas
Cooling Central Air
Flooring Laminate, Tile, Wood
Fireplaces Type Gas, Living Room
Fireplace Yes
Appliance Dishwasher, Exhaust Fan, Electric Range, Free-Standing Range, Disposal, Gas Range, Gas Water Heater, Microwave, Refrigerator, Water Heater, Dryer, Washer
Laundry In Garage
Exterior
Exterior Feature Rain Gutters
Parking Features Direct Access, Door-Single, Garage Faces Front, Garage, Garage Door Opener
Garage Spaces 2.0
Garage Description 2.0
Fence Block
Pool None
Community Features Curbs, Street Lights, Suburban, Sidewalks
Utilities Available Cable Connected, Electricity Connected, Natural Gas Connected, Sewer Connected, Water Connected
View Y/N No
View None
Roof Type Concrete
Porch Front Porch, Patio
Attached Garage Yes
Total Parking Spaces 2
Private Pool No
Building
Lot Description Back Yard, Cul-De-Sac, Front Yard, Sprinklers In Rear, Sprinklers In Front, Lawn, Sprinklers Timer, Sprinkler System, Yard
Story 1
Entry Level One
Foundation Slab
Sewer Public Sewer
Water Public
Level or Stories One
New Construction No
Schools
Elementary Schools Mountain View
Middle Schools Arroyo Seco
High Schools Saugus
School District William S. Hart Union
Others
Senior Community No
Tax ID 3244095004
Security Features Carbon Monoxide Detector(s),Smoke Detector(s)
Acceptable Financing Cash, Conventional, FHA
Listing Terms Cash, Conventional, FHA
Financing Cash
Special Listing Condition Standard
Read Less
Want to know what your home might be worth? Contact us for a FREE valuation!

Our team is ready to help you sell your home for the highest possible price ASAP

Bought with Camden Whitfield • Keller Williams VIP Properties






