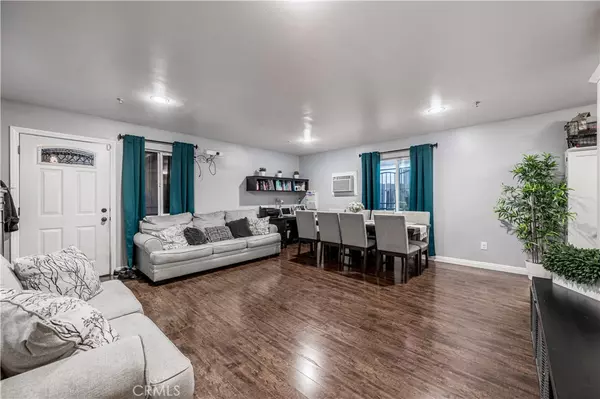
10330 Grape ST Los Angeles, CA 90002
4 Beds
3 Baths
1,416 SqFt
UPDATED:
12/05/2024 03:50 AM
Key Details
Property Type Single Family Home
Sub Type Single Family Residence
Listing Status Active Under Contract
Purchase Type For Sale
Square Footage 1,416 sqft
Price per Sqft $423
MLS Listing ID CV24236476
Bedrooms 4
Full Baths 3
Construction Status Updated/Remodeled,Turnkey
HOA Y/N No
Year Built 2014
Lot Size 3,253 Sqft
Property Description
A standout feature of this property is the versatile Junior ADU studio. With its own private entrance, 1 car parking spot, kitchenette, and living space, it’s ideal for use as an in-law suite, guest quarters, or rental opportunity. The possibilities are endless for those seeking flexibility and added value in their home.
The exterior features a convenient one-car garage, providing secure parking and extra storage space and also space in the front yard for 3 additional cars. The home’s design maximizes indoor living areas, making it perfect for entertaining or relaxing in comfort. Its location near schools, parks, and shopping ensures you’ll have access to outdoor amenities and recreation just moments away. Don’t miss your chance to see it—schedule your showing today!
Location
State CA
County Los Angeles
Area Watt - Watts
Zoning LAR1
Rooms
Main Level Bedrooms 4
Interior
Interior Features Built-in Features, Ceiling Fan(s), Granite Counters, Storage, All Bedrooms Down, Primary Suite
Heating Wall Furnace
Cooling Wall/Window Unit(s)
Fireplaces Type None
Inclusions Stove in Main Home, Microwave
Fireplace No
Laundry Inside
Exterior
Garage Spaces 1.0
Garage Description 1.0
Pool None
Community Features Curbs, Gutter(s), Street Lights, Sidewalks
View Y/N No
View None
Attached Garage Yes
Total Parking Spaces 5
Private Pool No
Building
Lot Description 2-5 Units/Acre
Dwelling Type House
Story 1
Entry Level One
Sewer Public Sewer
Water Public
Level or Stories One
New Construction No
Construction Status Updated/Remodeled,Turnkey
Schools
School District Los Angeles Unified
Others
Senior Community No
Tax ID 6066006059
Acceptable Financing Cash, Cash to Existing Loan, Cash to New Loan, Conventional, FHA, Submit, VA Loan
Listing Terms Cash, Cash to Existing Loan, Cash to New Loan, Conventional, FHA, Submit, VA Loan
Special Listing Condition Standard







